Spacious 5-Bed, 3-Bath Home with Hotel-Quality Amenities
Welcome to a single-family home that blends the privacy and space of a residence with the convenience of hotel-quality amenities. Located in a quiet Summerville neighborhood, this property offers five bedrooms, three bathrooms, a well-equipped kitchen, and in-unit laundry—providing comfort and flexibility for families, groups, and business travelers seeking both home comforts and professional-level service.
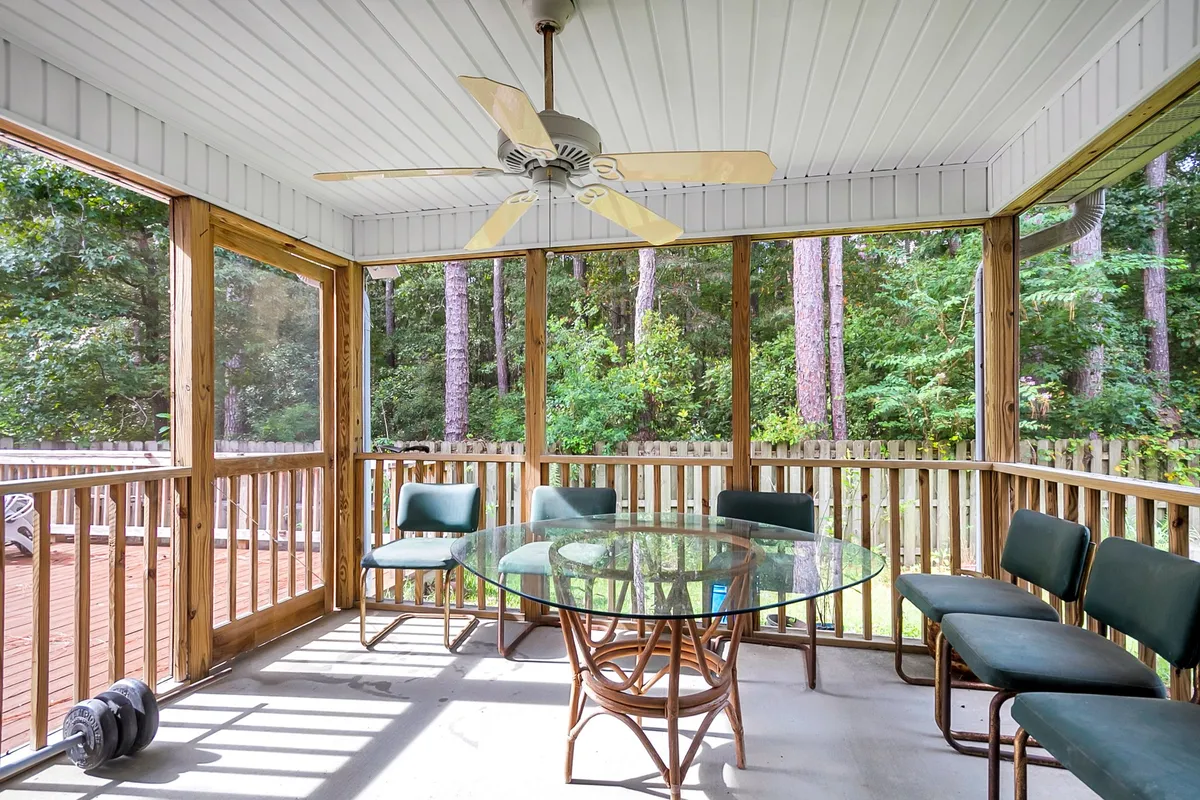
Five bedrooms and three bathrooms for group comfort, fully equipped kitchen, hotel-quality amenities, in-unit laundry, and easy keypad check-in in a family-friendly Summerville location.
Welcoming Arrival & Everyday Conveniences
Features
- • Easy keypad entry
- • Fresh linens
- • In-unit laundry
- • Ample storage
- • Entryway leads to main living spaces
Step inside and feel instantly at ease with seamless keypad entry—no keys to juggle, just effortless access for every member of your group. The foyer opens to a thoughtfully organized entryway, setting a tone of comfort and ease. Unpack, settle in with fresh linens, and let the stress of travel fade away. The in-unit laundry and ample storage make longer stays straightforward, providing the convenience that families, groups, and business travelers appreciate.
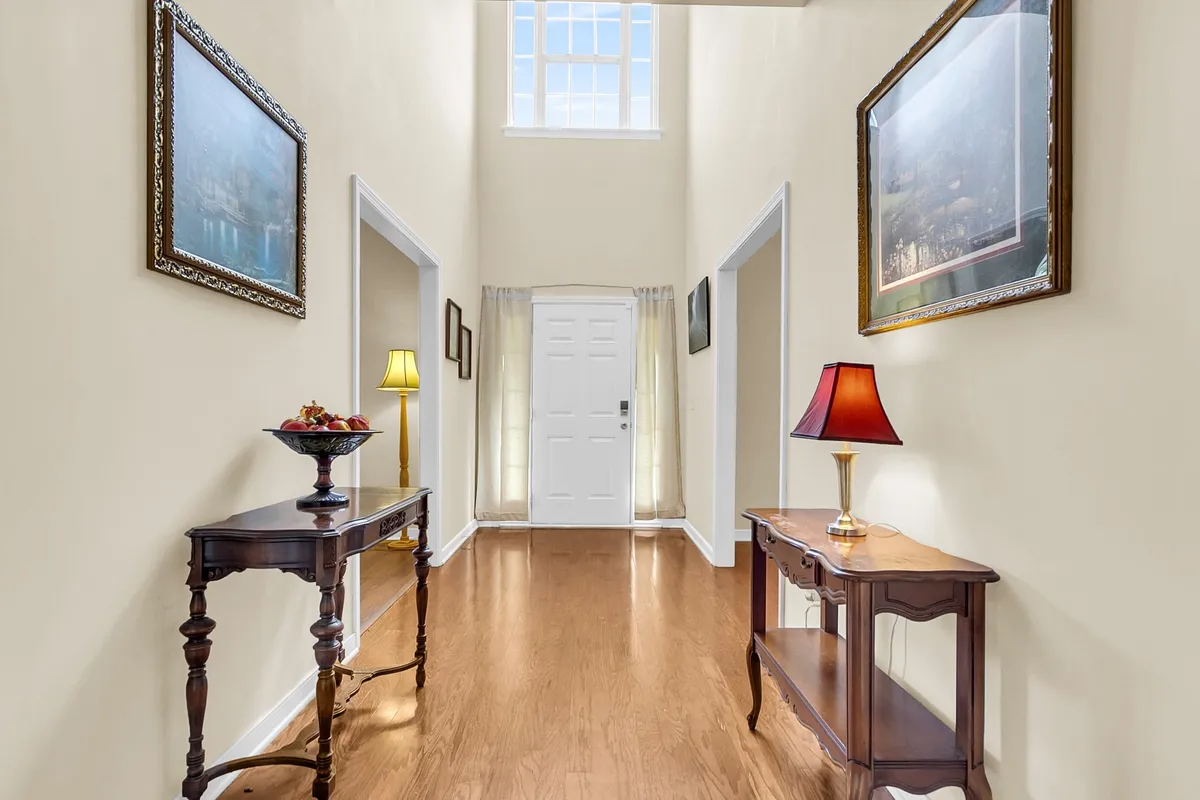
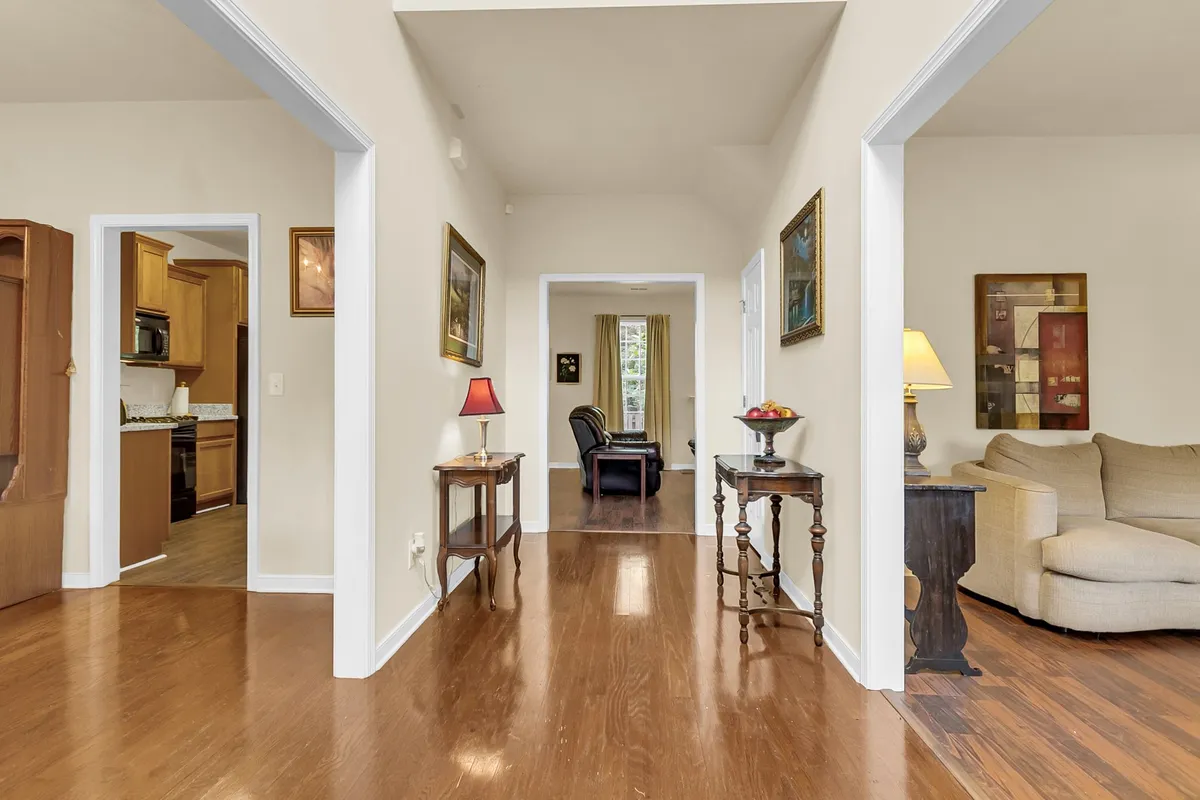
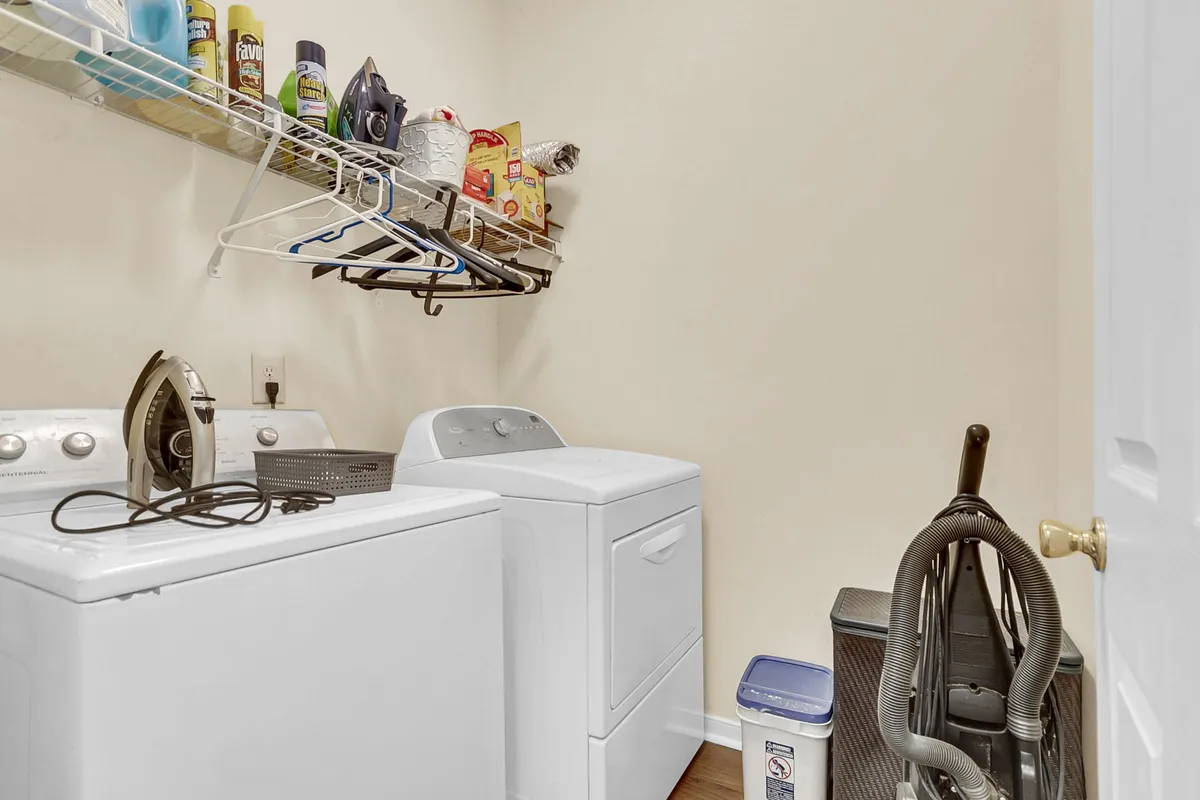
Gather & Connect: Living, Dining, and Kitchen
Features
- • Open-concept living area
- • Spacious dining table
- • Well-equipped kitchen
- • Comfortable seating
- • Living room flows into dining and kitchen areas
The heart of the home is a bright, open-concept space ideal for gathering. Share meals around the spacious dining table, prepare favorite dishes in the well-equipped kitchen, and unwind on plush seating in the living room. Whether hosting a celebratory dinner, catching up over coffee, or relaxing after a day out, these spaces are designed for genuine connection and comfort.
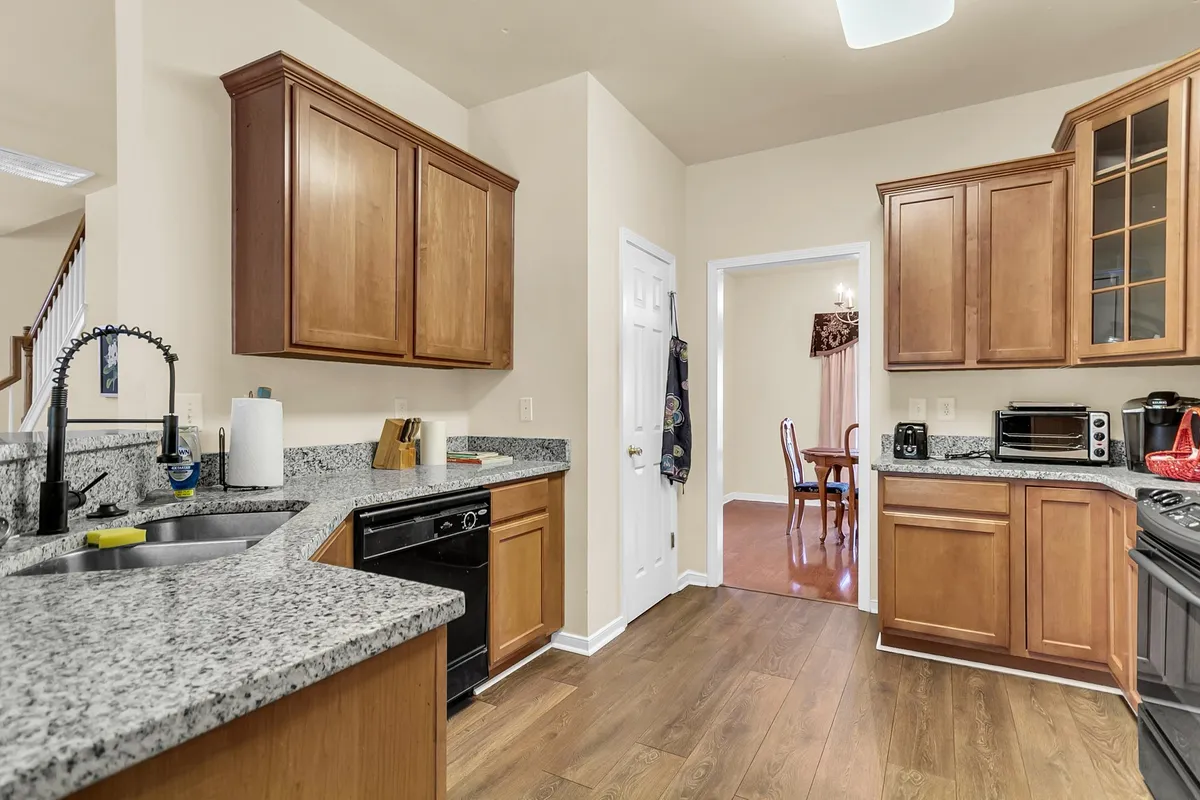
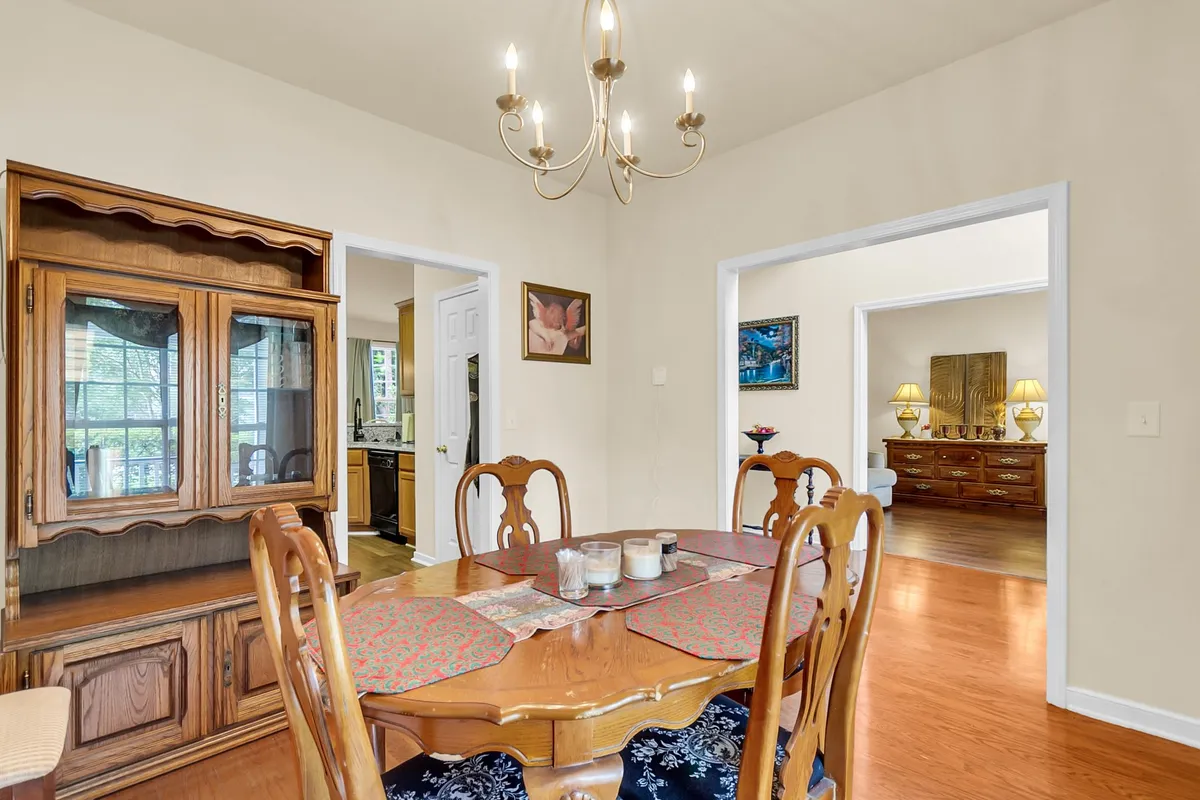
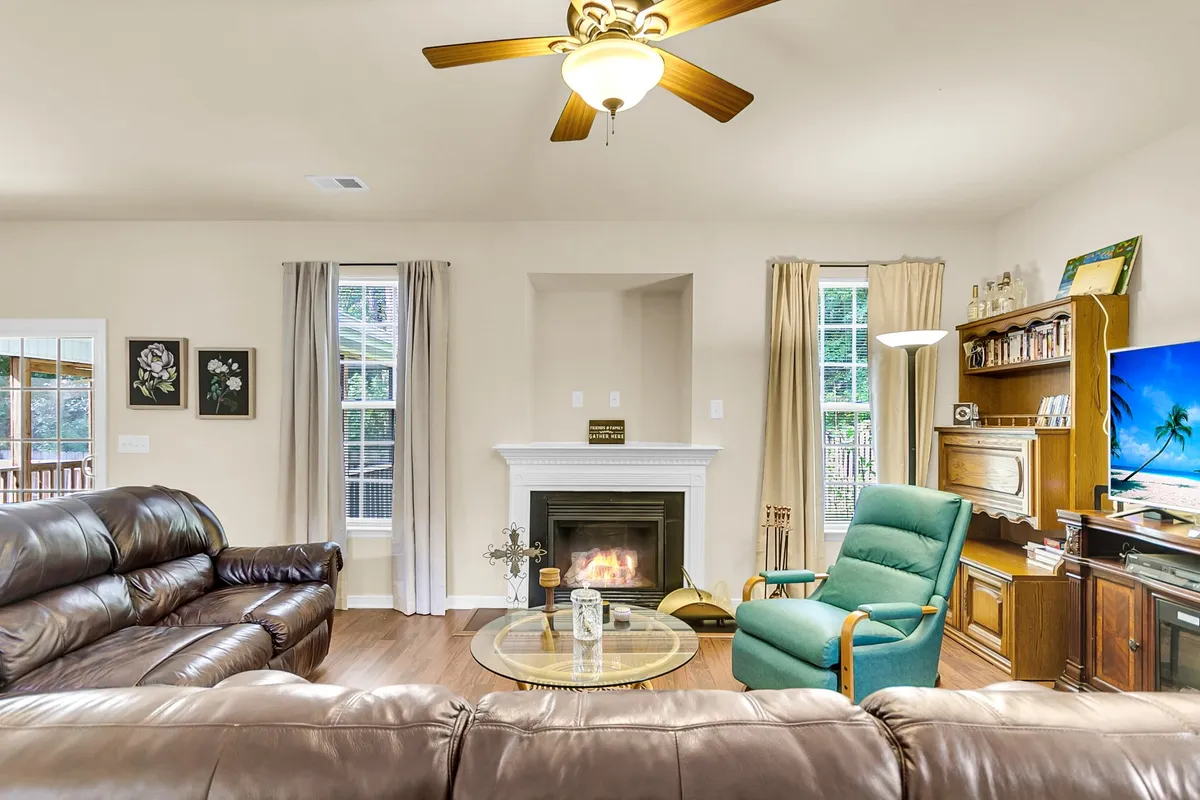
Private Retreats: Bedrooms & Bathrooms
Features
- • 5 bedrooms
- • 3 full bathrooms
- • Fresh linens
- • Bedrooms located throughout home for privacy
When it’s time to unwind, retreat to one of five serene bedrooms—each appointed with soft, fresh linens and plenty of personal space. Three full bathrooms ensure comfort and convenience for your entire group, providing privacy and making daily routines easy. Whether you’re seeking a quiet moment, a restful nap, or a good night’s sleep before another busy day, everyone can find their own personal haven.
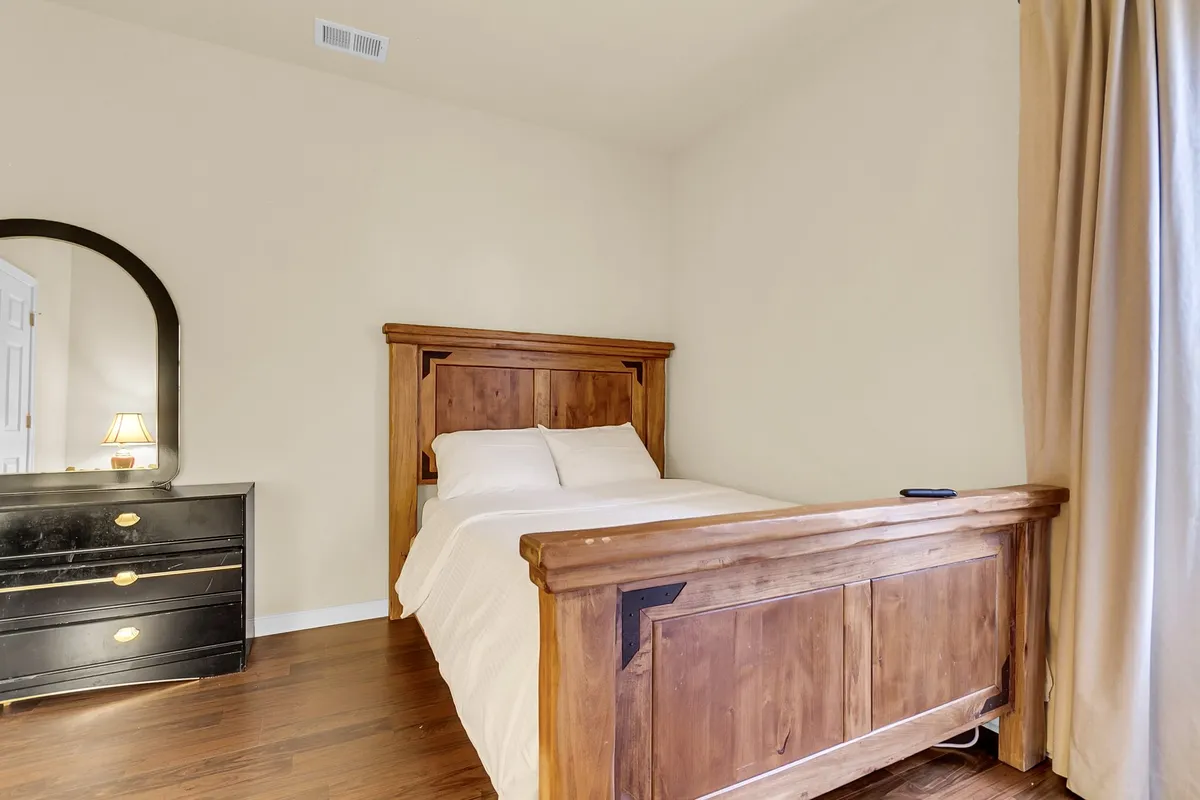
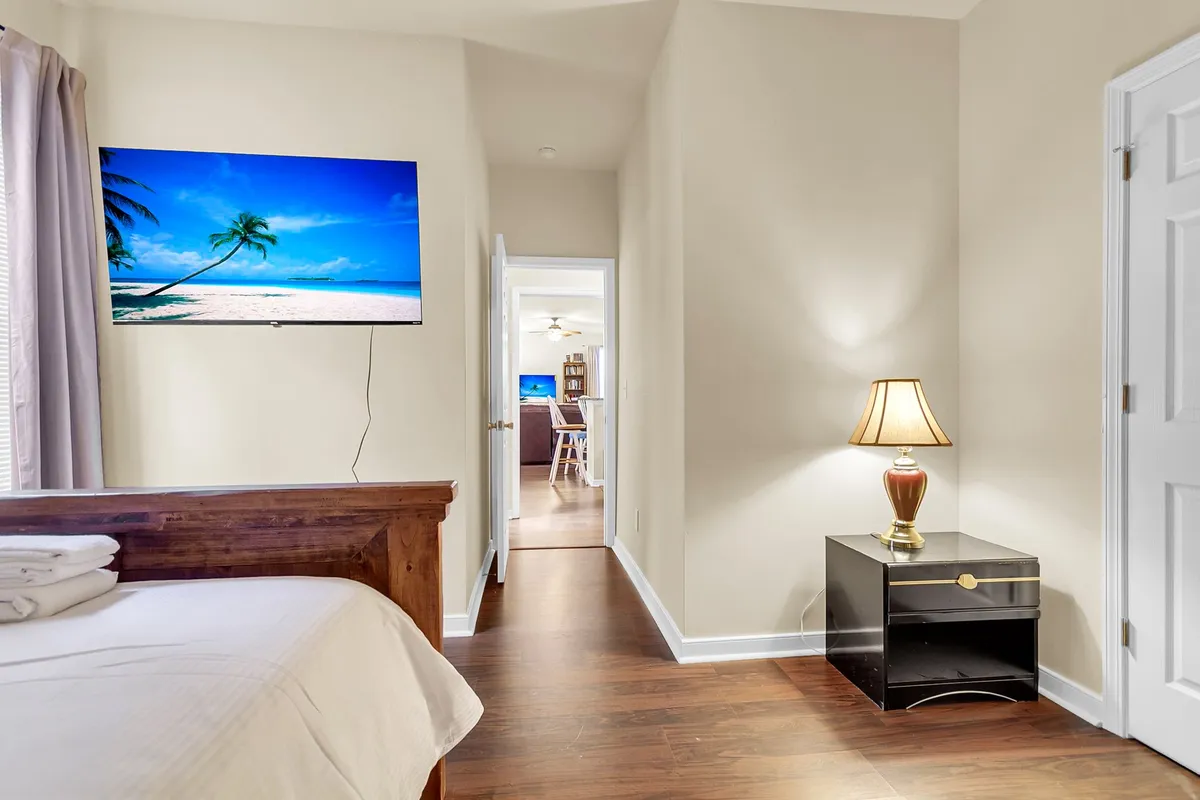
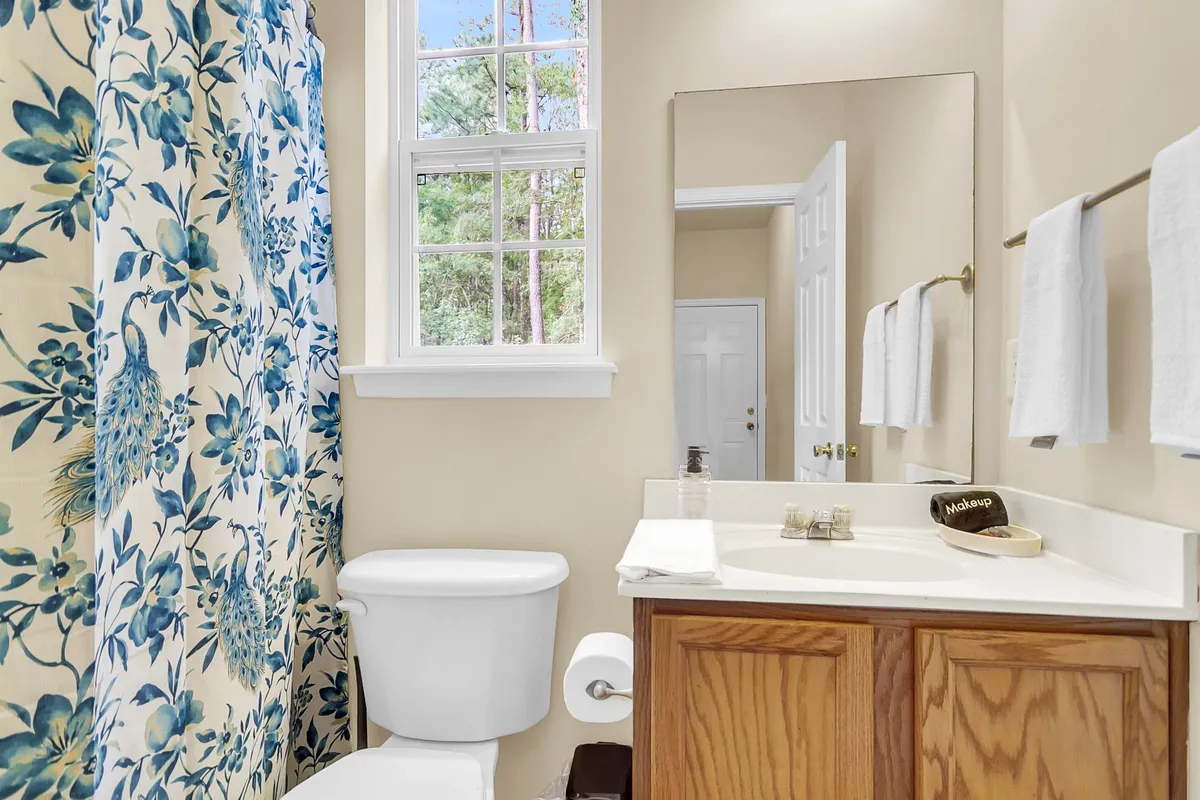
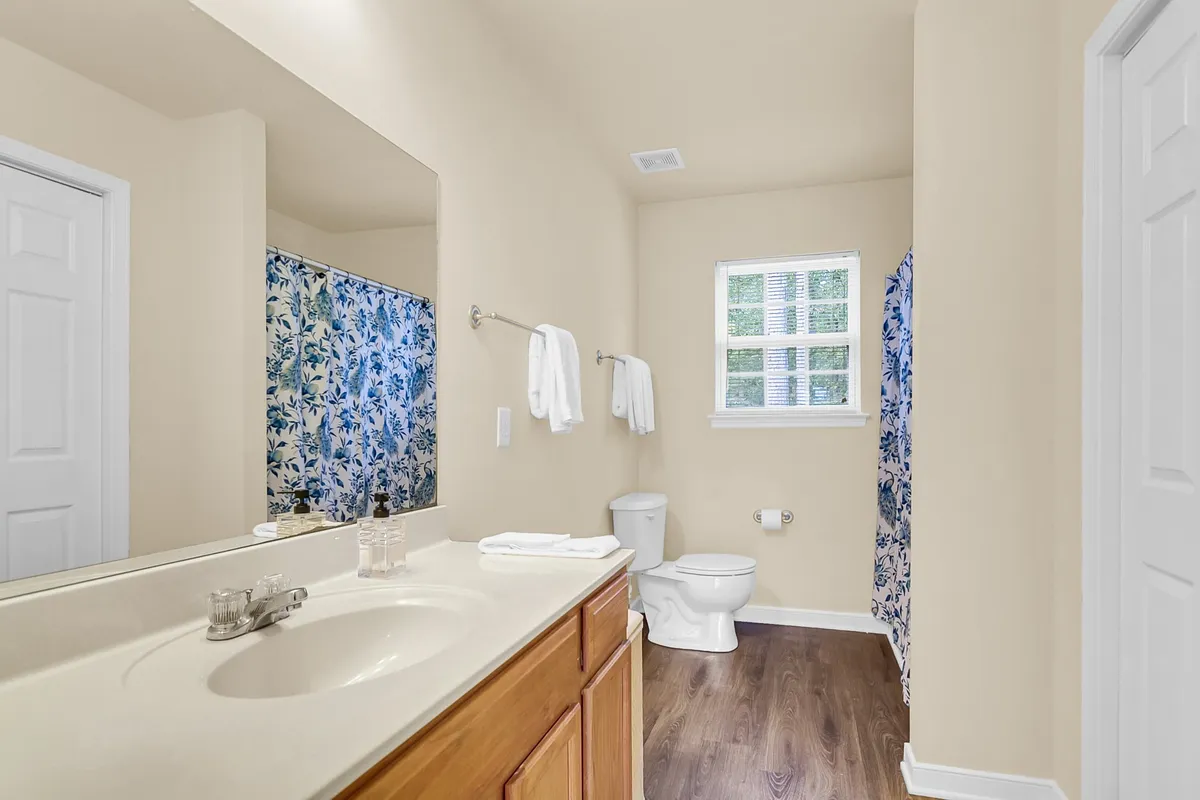
Flexible Spaces for Every Family and Group
Features
- • Multiple bedrooms
- • Shared living spaces
- • Hotel-quality amenities
- • Flexible layout connects bedrooms and communal areas
This home is designed to adapt to your needs—whether you’re visiting with family, friends, or colleagues. Multiple bedrooms, a variety of shared spaces, and hotel-quality amenities blend to offer both private refuge and shared enjoyment. The thoughtful layout ensures everyone, from children to grandparents, can relax, work, or recharge in comfort.
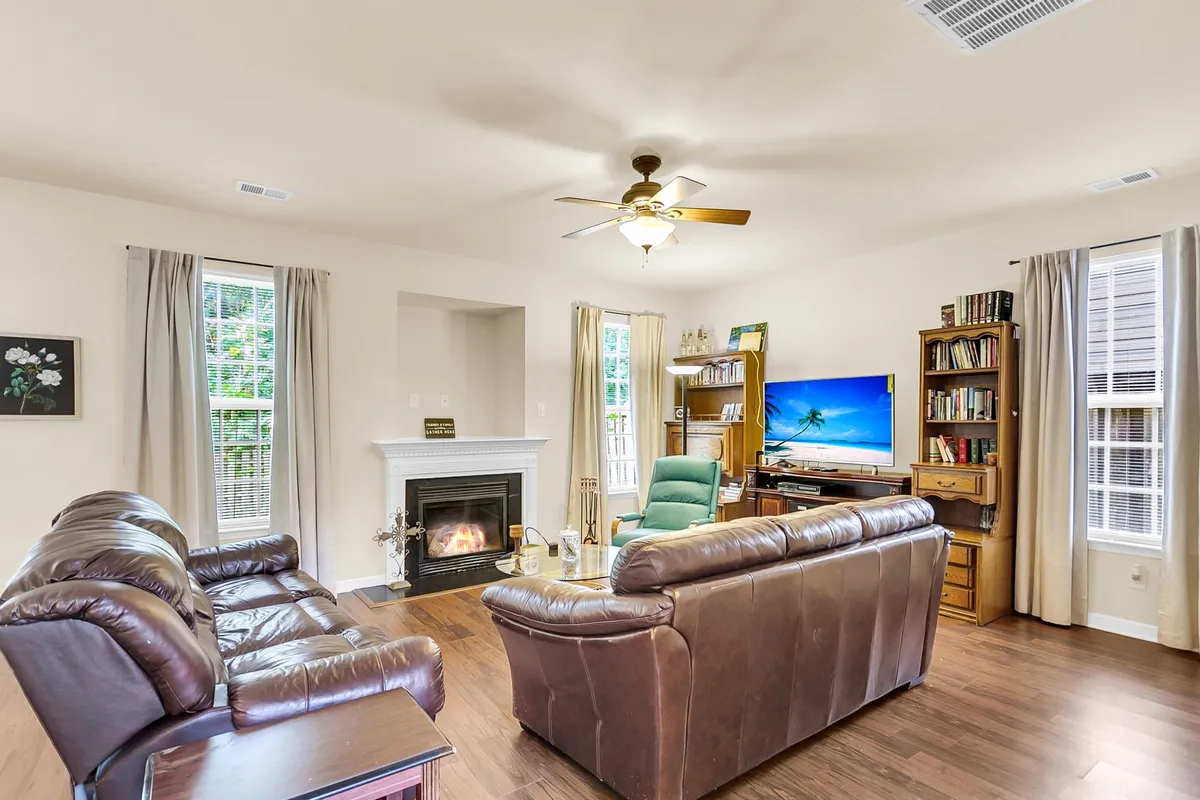
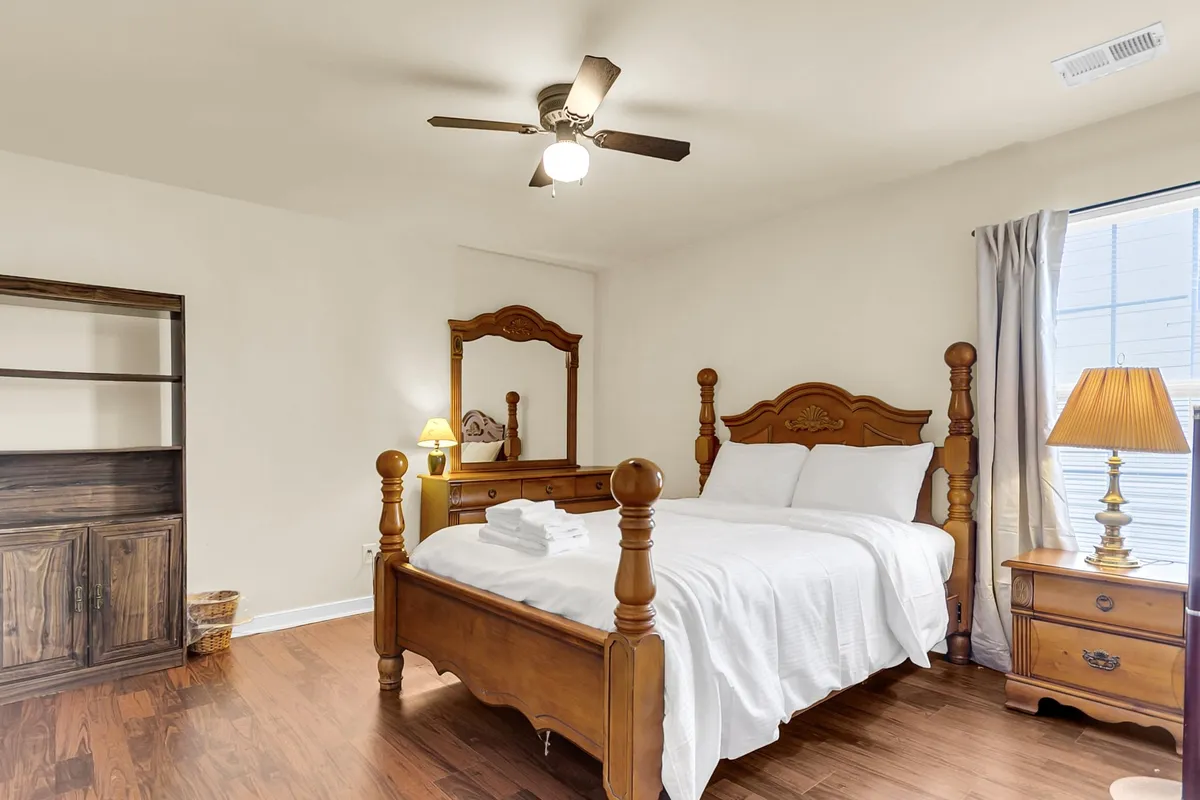
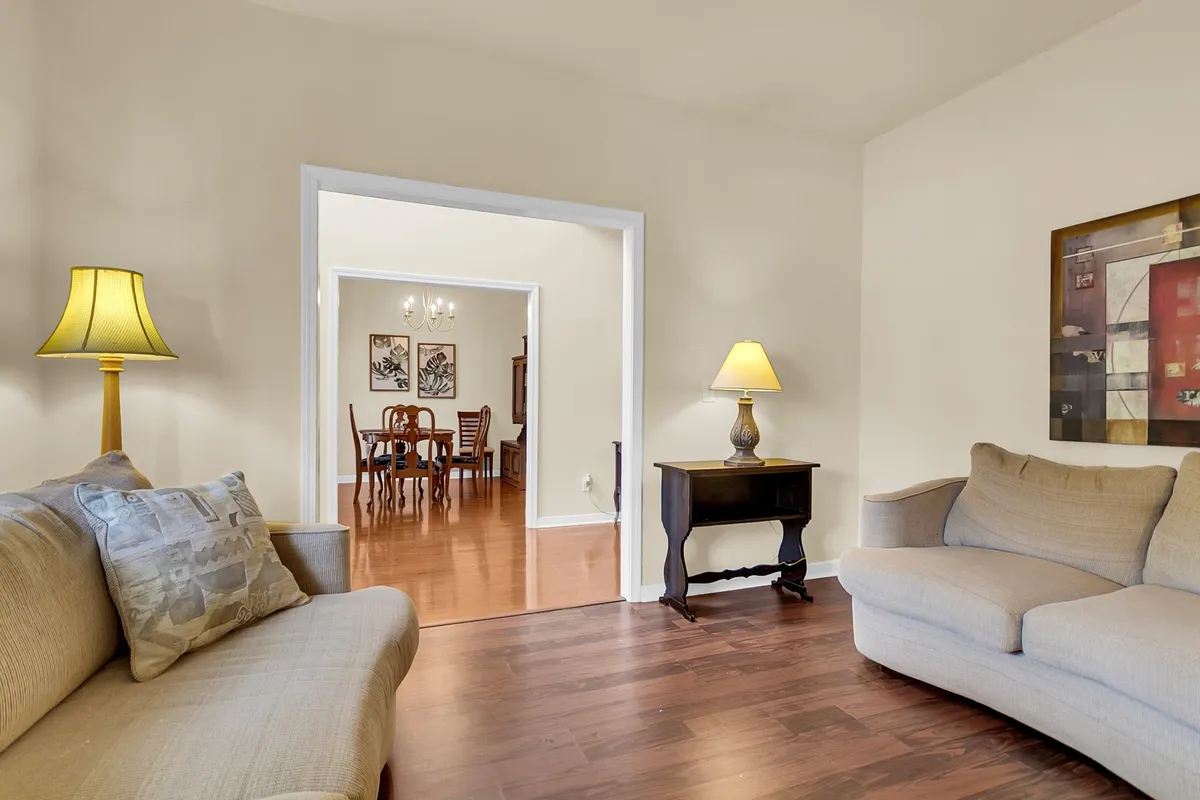
Explore the Area
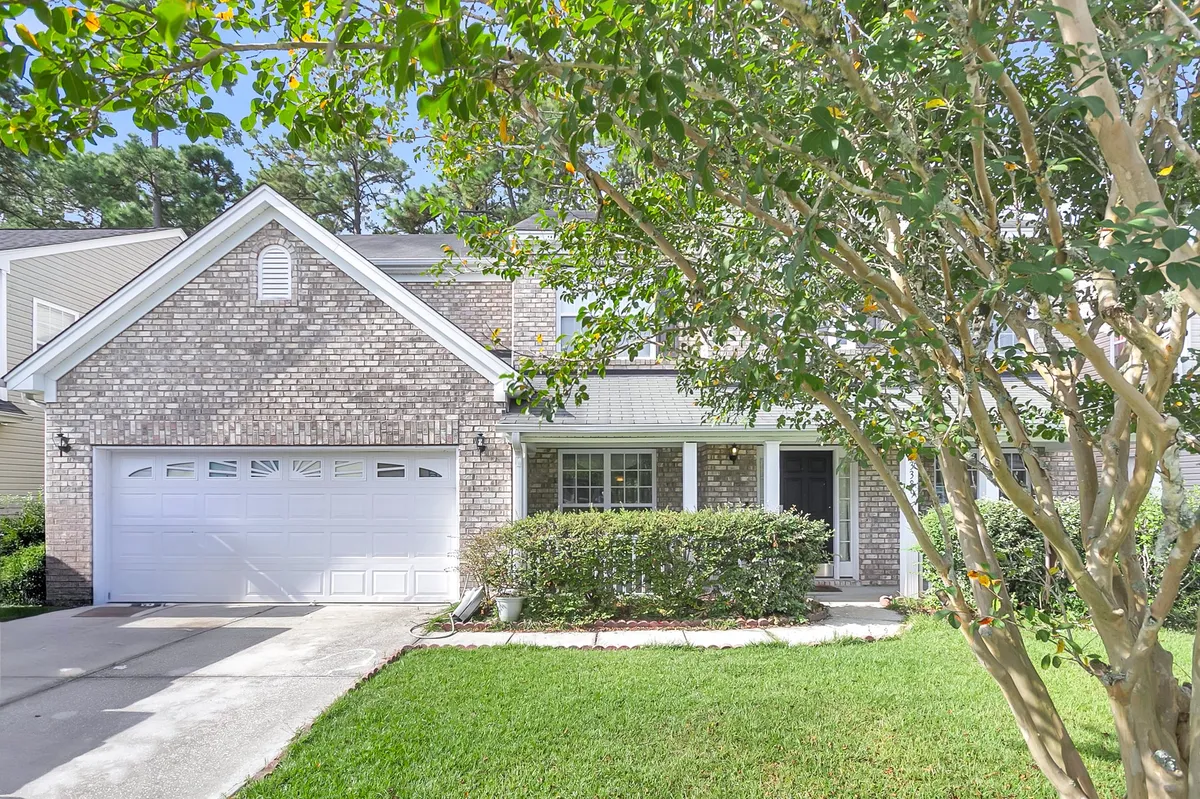
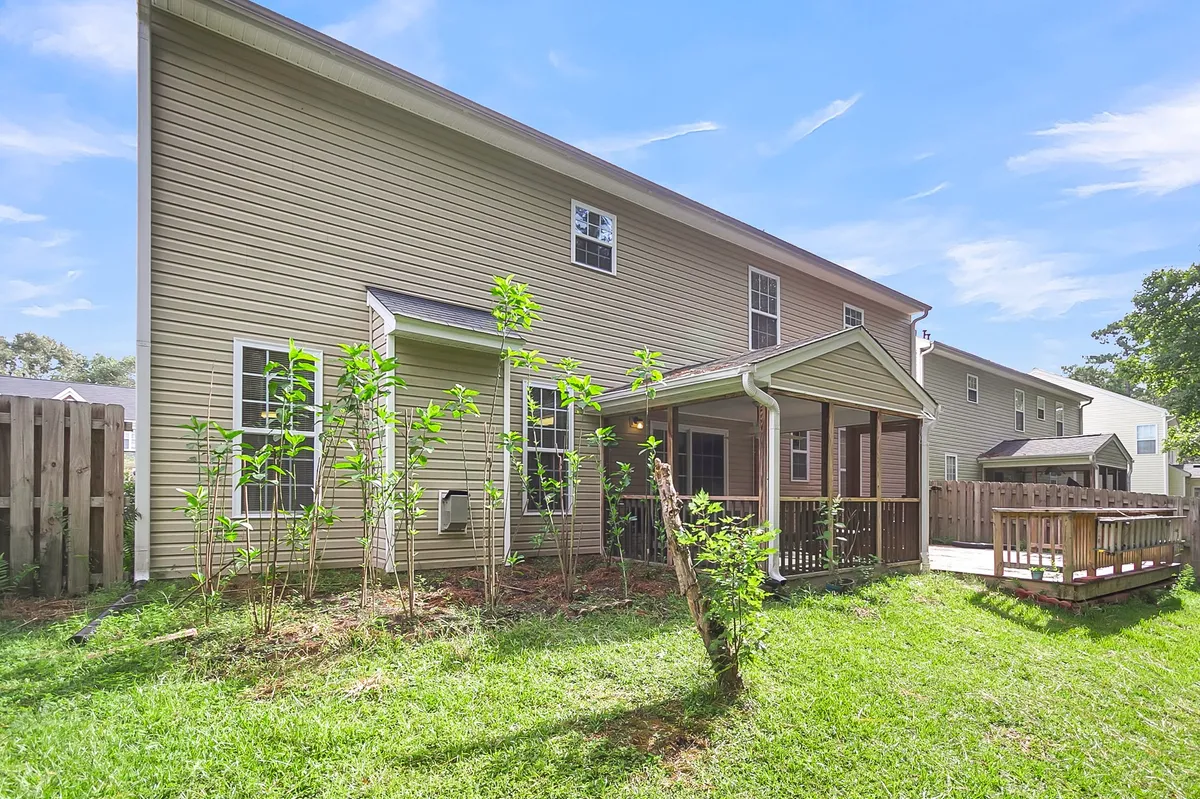

Family-Friendly Activities in Summerville
Nestled in a safe, quiet neighborhood, your spacious home-away-from-home places you just minutes from family attractions throughout Summerville. Enjoy sunny afternoons at Gahagan Park, which features playgrounds, sports fields, and splash pads ideal for children of all ages. For a glimpse of local history and natural beauty, stroll through Azalea Park with its lush gardens and scenic walking trails. The Summerville Dorchester Museum offers engaging exhibits that spark curiosity for all ages. After your adventures, return to your private retreat to enjoy generous communal areas and the comforts of home—fresh linens, a fully equipped kitchen, and convenient hotel-quality amenities for family ease.
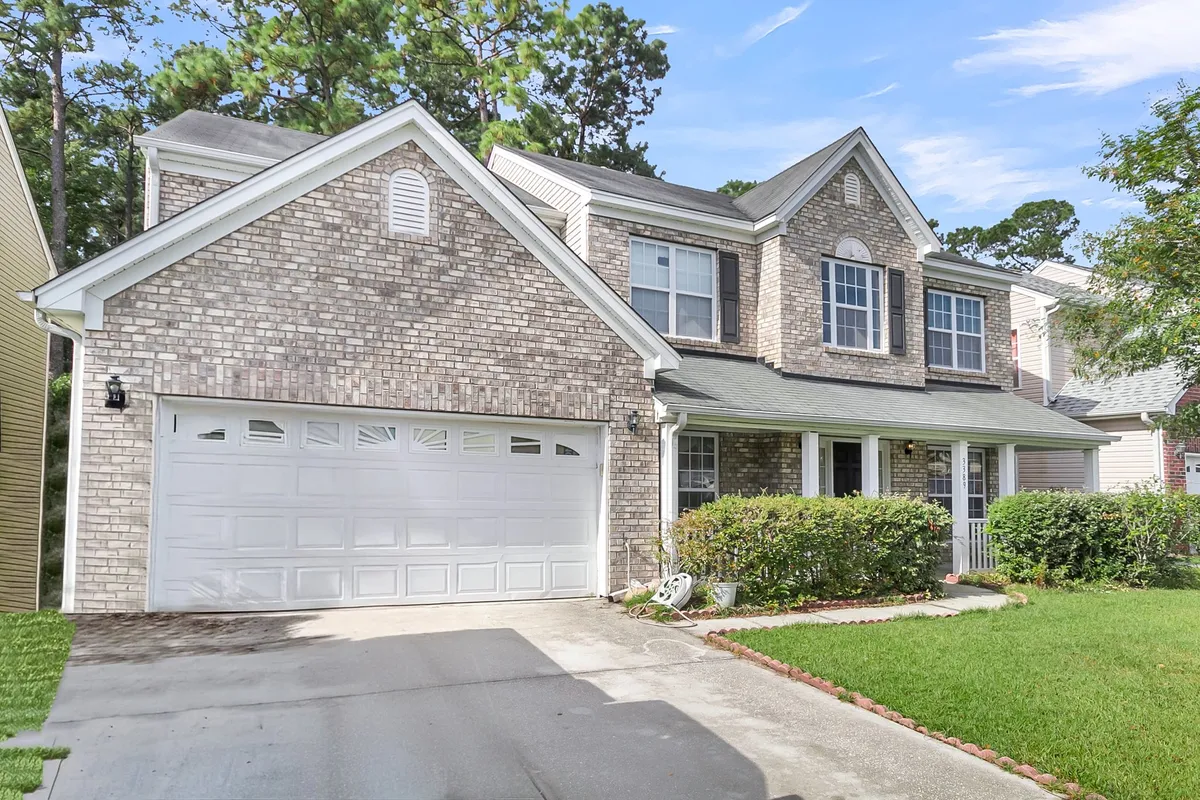
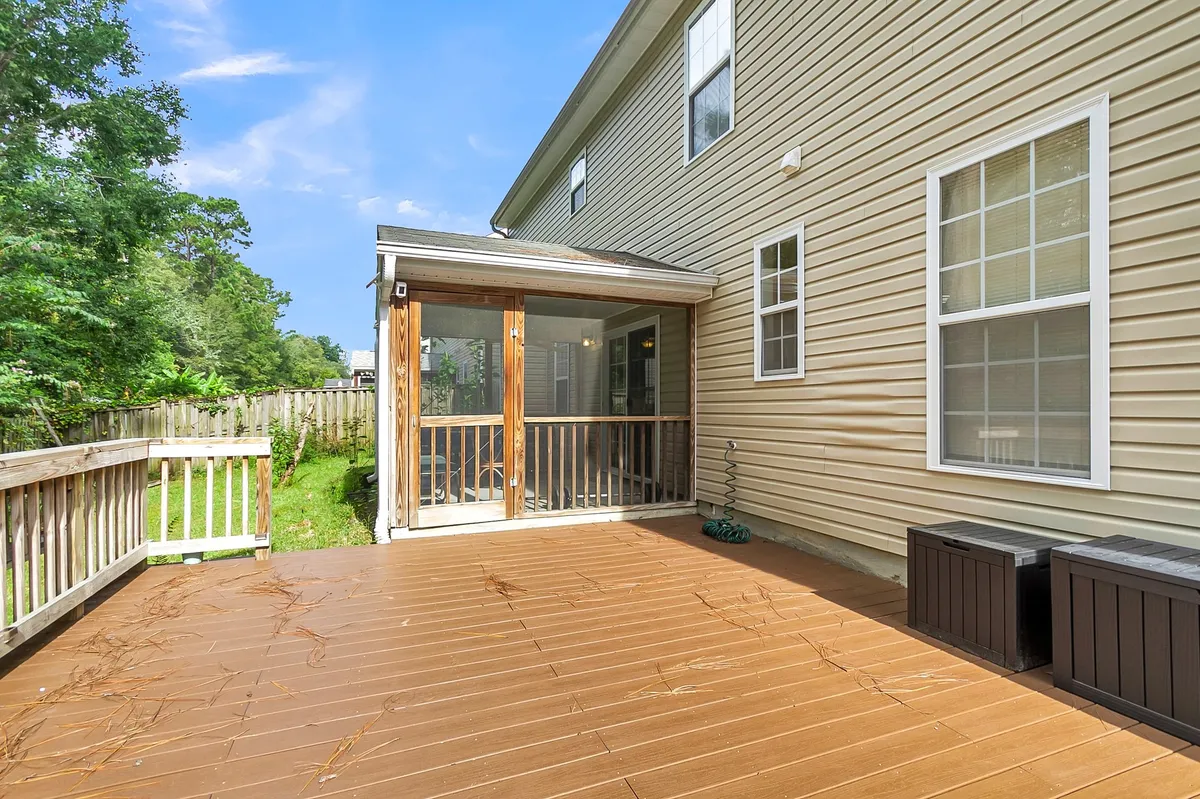
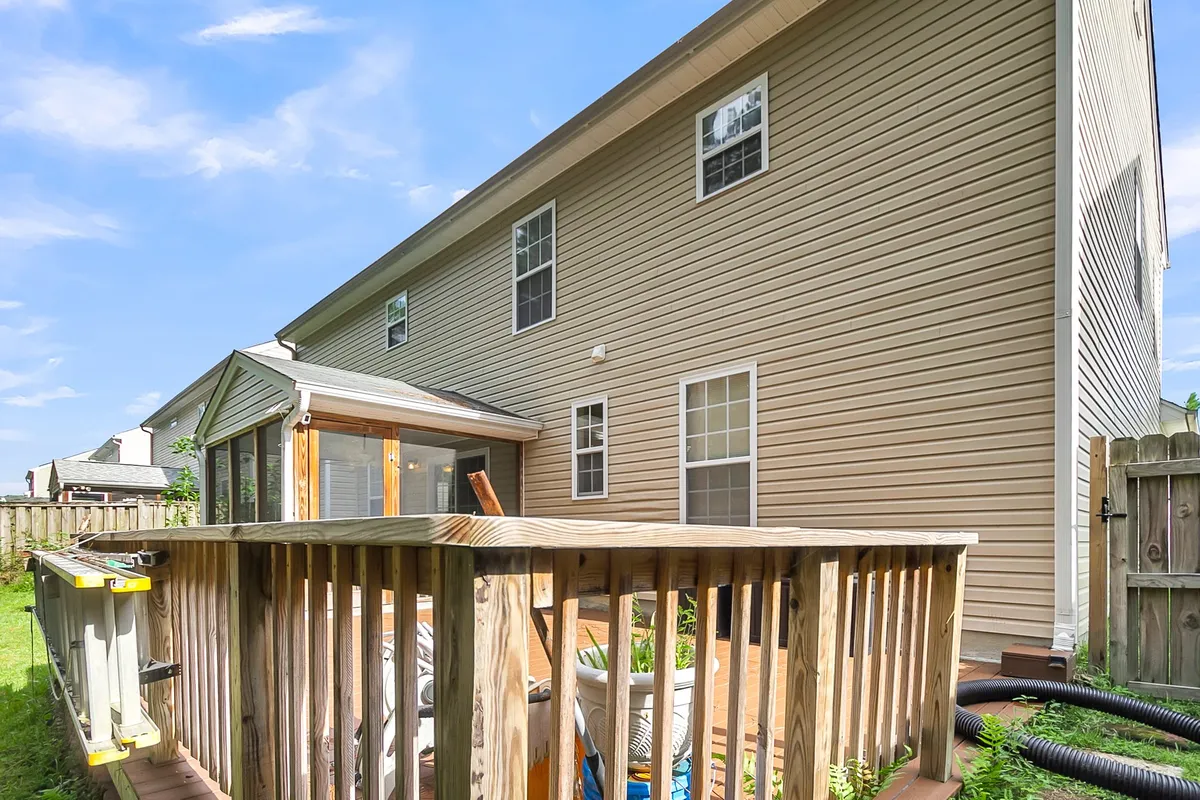
Gather & Celebrate: Group Experiences Nearby
With five bedrooms and three bathrooms, this home is thoughtfully designed for multi-generational families or groups of friends seeking to connect. Plan outings to Downtown Summerville for boutique shopping, art galleries, and vibrant dining. Host a picnic at Azalea Park, or take a short drive to explore local breweries or historic plantations. At home, spacious living and dining areas offer ample room for everyone to relax, complemented by convenient amenities like easy keypad check-in and a well-equipped kitchen for shared meals. Please note: While the home offers multiple bedrooms and baths for group comfort, guest capacity is set to ensure the best experience for all.
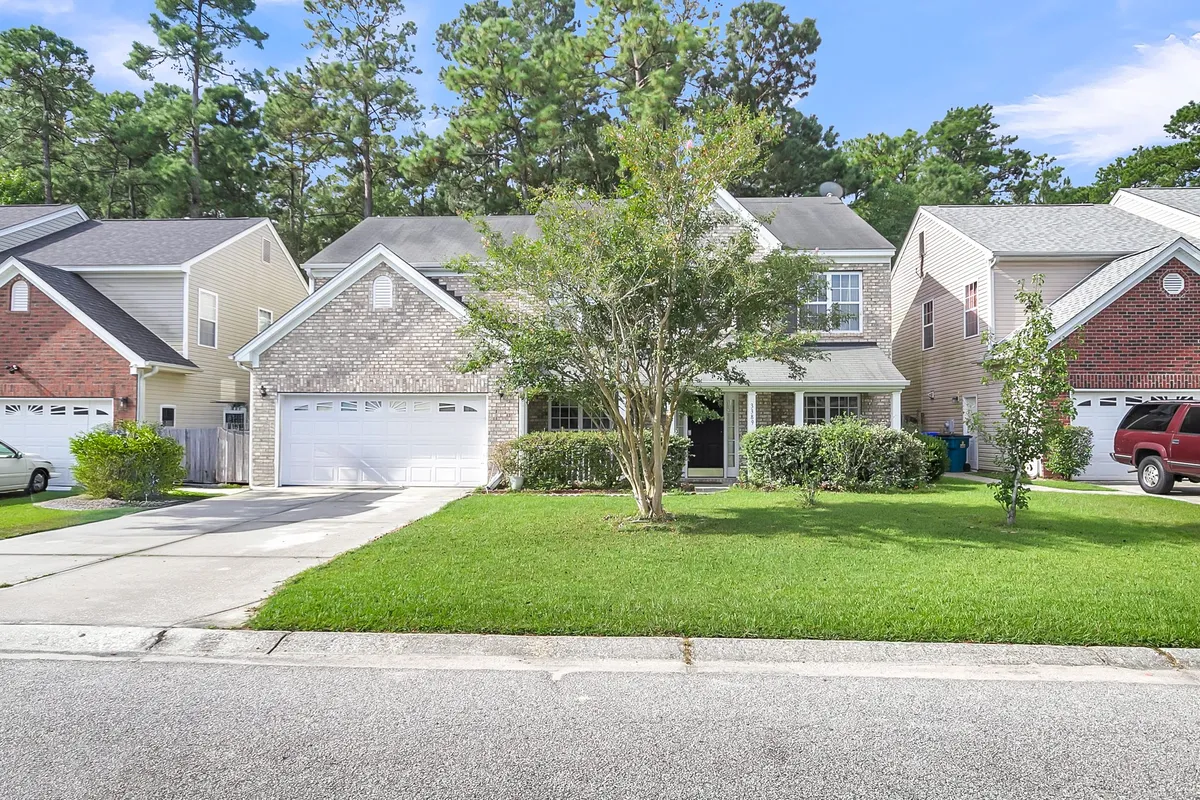

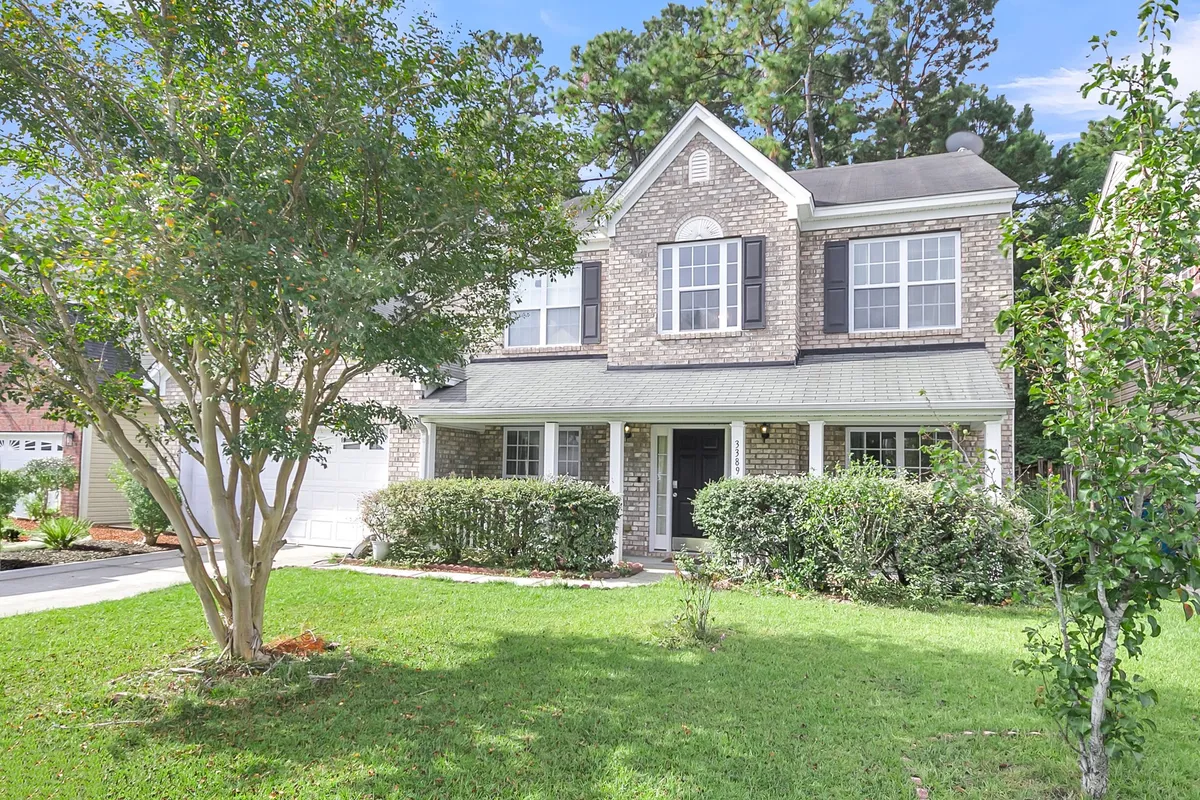
Work & Unwind: Extended Stay Comfort in Summerville
Business travelers and those relocating will appreciate the property's prime location near Summerville's business centers, shopping, and dining. Enjoy the flexibility of a well-equipped kitchen for self-catering and unwind in the comfortable living spaces after a productive day. In-unit laundry, fresh linens, and hotel-quality amenities provide the comforts and ease you expect for longer stays. Discover local coffee shops like Coastal Coffee Roasters for remote work, or refresh with walks through the welcoming neighborhoods that make Summerville an inviting home base.
Property Amenities
Facilities & Security
Free Parking
Fire Pit
Standard Essentials
Climate Control
Cooking Space: Full Kitchen
Ready to Book Your Stay?
Book your stay today and enjoy the comfort, convenience, and space of a private home with hotel-quality amenities—perfect for family getaways, group gatherings, or extended stays in Summerville.
Select Check-in Date
Cancellation Policy: Standard
Cancelation PolicyYou can cancel this Vacay and get a Full refund up to 14 days prior to arrival
Important Information
Check-in and Check-out Procedures
- Check-in time: 16
- Check-out time: 10
- Keypad check-in
Property Access
- Keypad check-in provides access to the property
Policies and Rules
- Maximum number of guests: 8
- No pets allowed (maximum number of pets: 0)
Utilities and Amenities Access
- In-unit laundry
- Fresh linens provided
- Stocked kitchen
- Climate control
- Free parking
- Fire pit
Property Details
- 4 bedrooms
- 2 bathrooms
- Beds: 1 double, 3 queen
- Property type: Single family house
- Located in Summerville, South Carolina